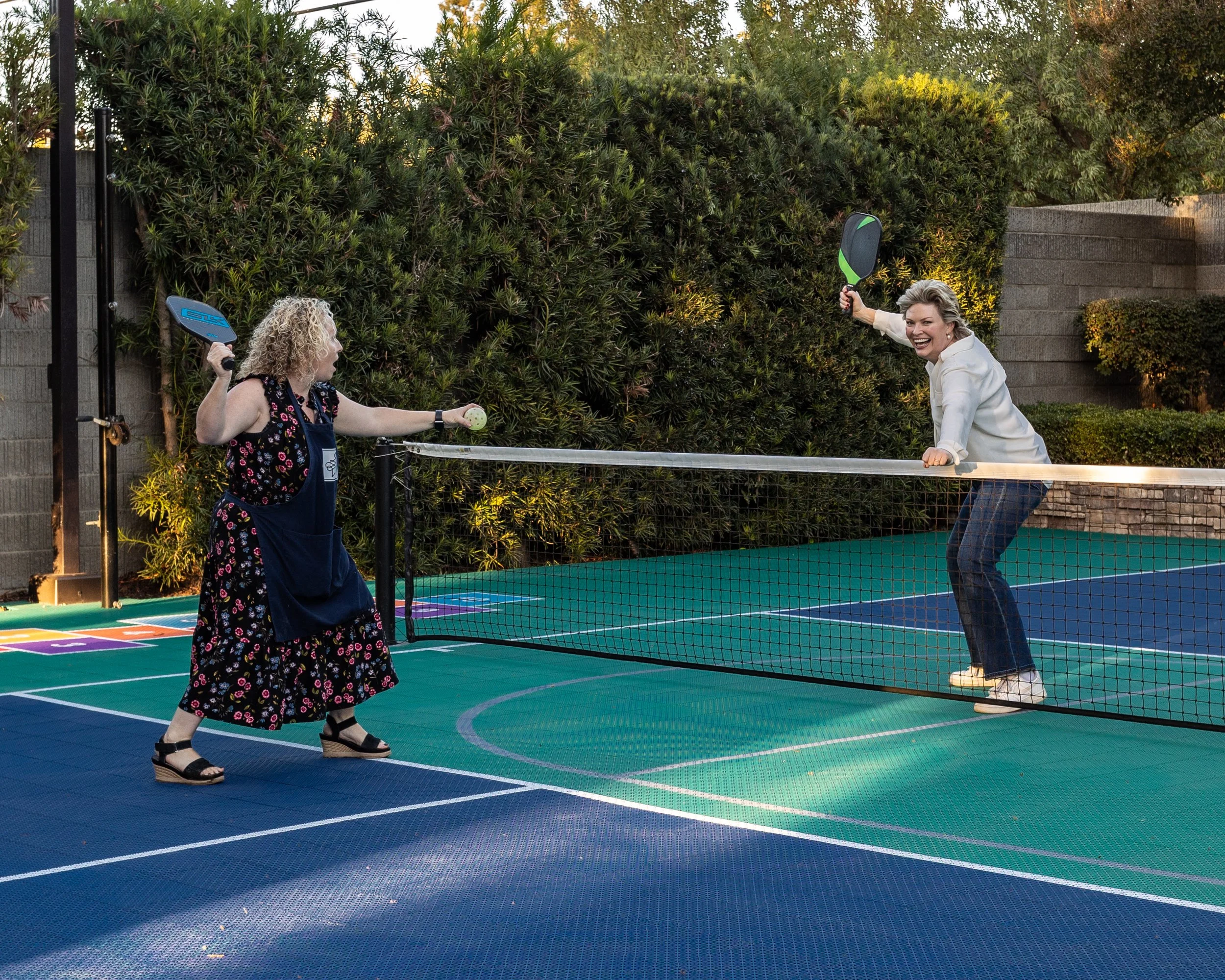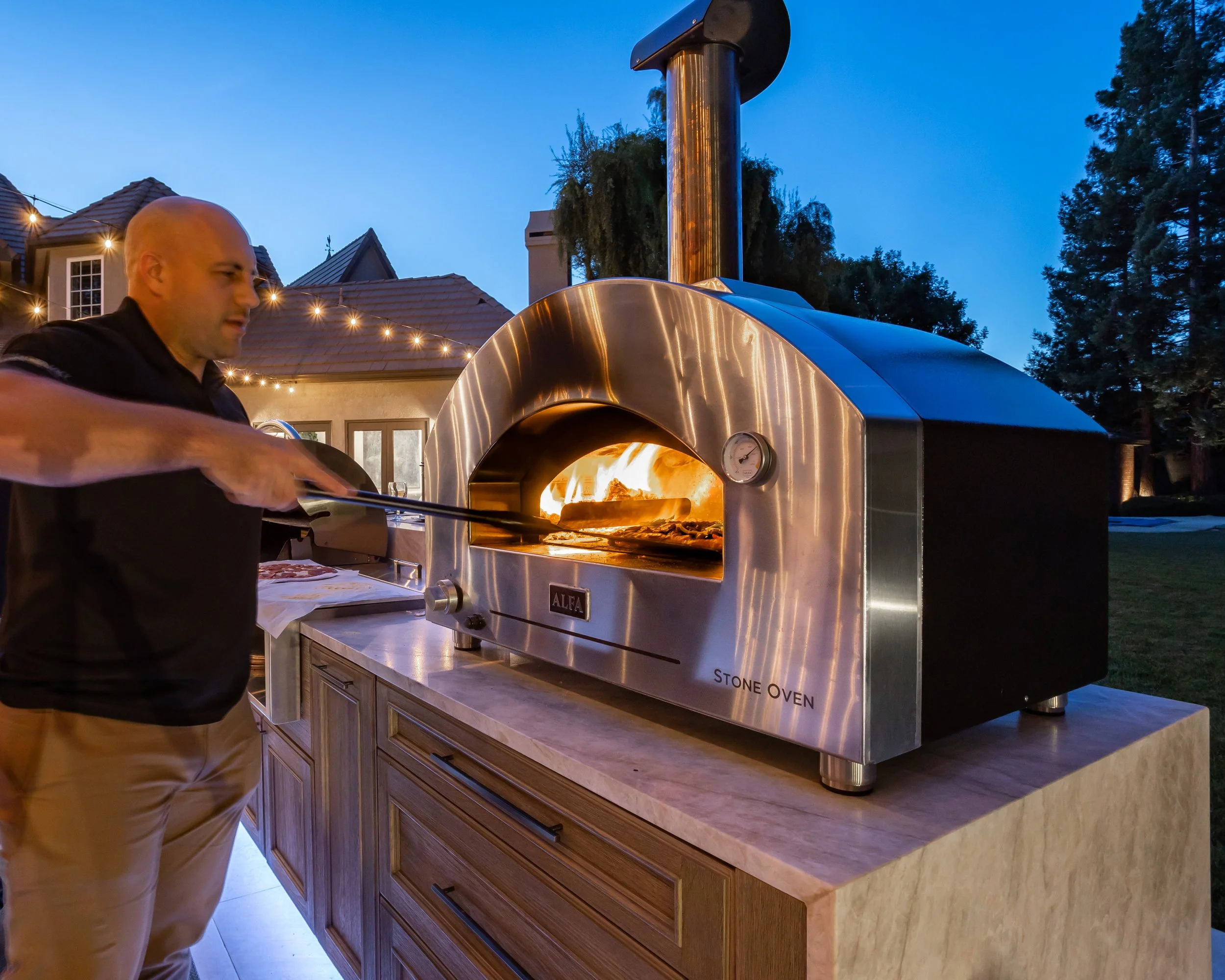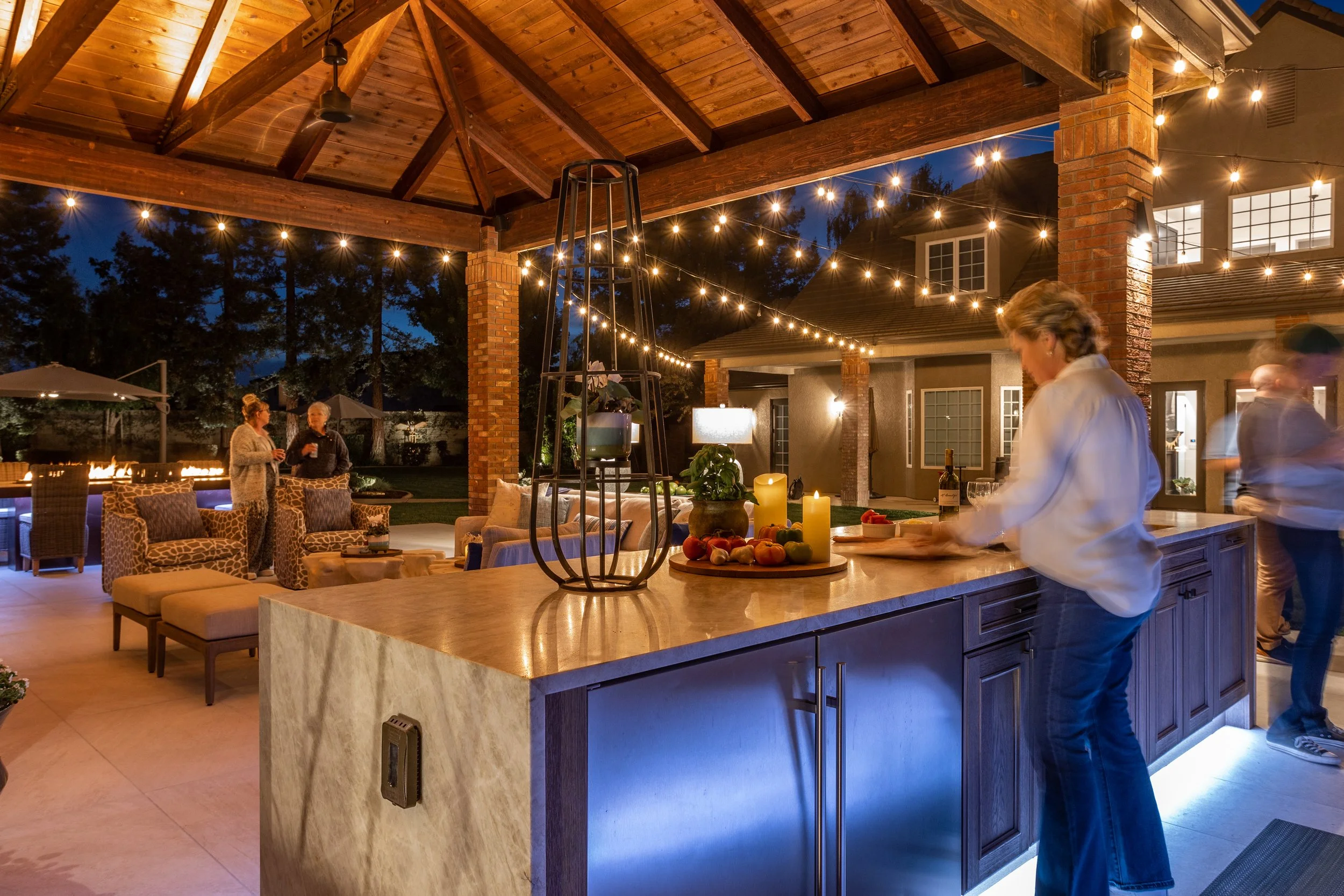Outdoor Oasis by Wendy Glaister Interiors
Award winning designer, and IDS member, Wendy Glaister is counting her blessings after being named a finalist for HGTV’s Design of the Year competition!
Highlighting the details behind her Outdoor Oasis project that landed her the coveted status –Wendy shared with us what made this project stand out and how she became a finalist for HGTV’s prestigious Designer of the Year award.
Q: Can you share your initial thoughts from when you first saw the space and how you planned to transform it into an outdoor oasis?
When I first walked the client’s home I thought the outdoor space was not in the best shape but still had so much potential. It was hard to overlook the bat guano that was covering the existing outdoor kitchen and patio area. I couldn’t wait to clean up and redesign the entire 10,000 sf backyard space.
The goal for our Outdoor Oasis was to design a high-end outdoor living space where the client could host family and friends year round. There was an emphasis on entertaining and to designing a spectacular chef’s kitchen with multiple areas for outdoor activities and everyday engagement.
Working with the client, the general contractor, and our team we were able to work on a plan to simplify the exterior finishes to create a more serene space. One of our biggest goals in creating this new design was tosimplify the exterior finishes that were important for a more serene space - three finishes were paired down to two with the application of a smooth finish exterior stucco. Since the original space was not large enough to accommodate all of the activities in the pergola area. So the design called for an additional 1000 sq ft. Concrete was poured and pavers were installed over the concrete for a more finished look which we completed with beautiful limestone pavers.
Q: Did your design present any challenges?
Before we began this remodel project, we had to tackle several challenges, that included updating an outdated outdoor patio structure, updating lighting, audio - visual technology and handling a site plan overhaul due to significant drainage concerns. This led us to regrade and install new drains before we could begin the construction phase for the chef’s kitchen.
Additionally, the original outdoor space was not large enough to accommodate all of the activities our clients envisioned for the outdoor pergola area. So our new enlarged pergola design called for an additional 1000 sq ft of poured concrete. Once the concrete was poured the limestone pavers were installed over the concrete for a more finished look.
Q: What materials did you choose for the outdoor furniture and structures, and why?
For this outdoor oasis design the client wanted room for multiple areas for entertaining and year round every season enjoyment. The high-end outdoor kitchen features top of the line appliances and from Valley Fire Place, a local retailer, who recommended Blaze outdoor appliances and grills. The ultimate outdoor kitchen package features high end appliances including: a Alfa Stone Pizza Oven, Blaze Pro Power Burners, Blaze Professional 44” Gas Grill with Rotisserie, Fire Magic Warming Drawer, Blaze 24” fridge, Blaze 30” dry storage cabinet, Blaze 30” triple drawer, Blaze 18” double trash drawer, and Blaze 40” double access doors for additional storage.
For the plumbing and fixtures we selected Brizo, alongside Nature Kast Custom Outdoor Cabinets in a warm neutral color to coordinate with the double 12 foot kitchen islands in a waterfall Taj Mahal Quartzite in a honed finish by Stone Company MSI. We completed this warm neutral color story by installing and surrounding the patio with MSI Limestone 24” x 48” Pavers.
On the right side of the pergola, a custom fabricated 10 foot dining table created by builder Nick Heckendorf, Metal Craft, with a beautiful fire feature that accommodates 12 guests, making cooler spring and fall evenings more cozy.
Collaborating with our Lighting Designer, Carrie Arnold, from Phillips Lighting & Home we worked to create the perfect outdoor space with lighting for day and evening illumination. Our kitchen design included LED tape lighting Alloy LED 120v “PowerLine 400” (in Aluminum channel w/lens) for the double islands.. On the pergola walls we installed FP “Shadow Box” sconces by Hubbardton Forge, WAC DweLED Block & Slant sconces and added Kuzco Lighting -“Traverse”Path lights throughout the outdoor space.
For Outdoor Furniture we create an outdoor sofa flanked by swivel chairs from Manufacturer Lee Industries as the perfect custom design for our outdoor seating.The outdoor living area also included (3) 85” Samsung Smart TVs to each side of the large pergola structure so the client could enjoy watching sporting events from every angle. New audio visual components were included as the original AV system needed a complete overhaul. We added a new surround sound Sonos system with easy to use controls on your smartphone. The 1.08 acre outdoor space and existing pool deck was also updated with new surrounding landscape, alongside installing a pickleball court, a putting green, and a bocce ball court positioned around the garden space to complete the ultimate outdoor oasis design.
Q: Can you describe the features you included to ensure the outdoor spaces are comfortable for year-round use?
When I design outdoor living spaces I always think about what kinds of key elements for relaxation and entertaining. I ask the client how do you want to feel and what do you want your space to include. Adding things like fire features, the sound of water, the importance of shade are all key elements to consider when designing for exterior spaces. I also ask the client how they want to use the space. Do they plan to entertain and do they want an outdoor kitchen with appliances they will really love. Are fans or heating units important for year round enjoyment? Then we make sure we have any additional pest control. lighting, misters, and music handled as well.
The client wanted to be able to use the space year round so for the living area we installed Fanimation “Triaire” large Ceiling Fan under our pergola, to help with comparing the excessive California summer heat and insect control. We also feature a Xtrordinair Probilder 72 linear Fireplace that is nested under a large tv and in front of our outdoor seating area and to stay warm in the winter months.
The client loves outdoor activities so installed multiple sports courts. Both of our outdoor bocce ball and pickleball courts feature spectator seating and fire tables for warmth and added atmosphere, in addition to exterior lights for daylight and night time use. The surrounding pool area received additional attention by adding a gas fire table, club chairs, lounges, and a new putting green alongside the bocce ball court.
Q: Any memorable moments from this project?
One of the most memorable moments was after we relocated a family of bats was safely rehomed and everything was thoroughly cleaned we could begin the construction phase.
Additionally at the completion of our project, during our Photoshoot, the client was so excited and so happy with the end results that they invited all of their family over.
It was such a treat to see their pride and joy. The photoshoot turned into a celebration party where we used the chef’s kitchen and made homemade pizzas. We also turned up the new surround sound, playing fun music and tested out the different activities. Everyone thoroughly enjoyed the overall Outdoor Oasis design and the client exclaimed, “We will never want to go inside anymore, we love it so much!”






