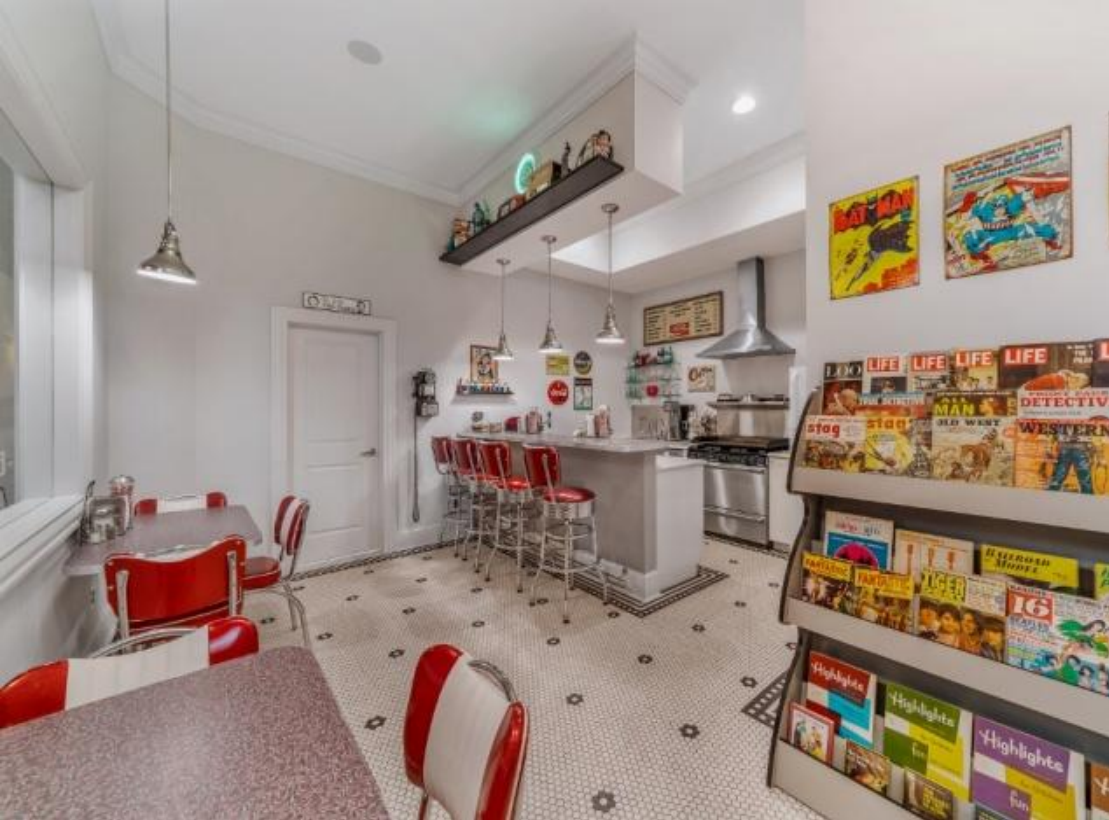KICKING HOME ENTERTAINMENT UP A FEW NOTCHES
Written by: Jim Duffy, VP/Senior Designer, Dream Vision Interiors, LLC
Remember when “home entertainment” consisted of a wall-mounted TV in the family room with a few surround-sound speakers? Or a pool table paired with a small bar in the basement? Or maybe a video game pit with some oversized pillows and a TV? Well, it’s time to kick home entertainment up a few notches. Creating a dedicated home theater space is a step in the right direction, but why stop there? Instead of thinking of the entertainment space as just a single room, why not dedicate more space to fun, family, and friends? Why not think about creating a truly immersive residential entertainment environment?
It’s immersion that makes theme parks like Disney World and Universal Studios so popular. It’s the ability to take you out of reality and into a whole new world of fun and entertainment. In the home environment, that translates to dedicating multiple rooms to an entertainment complex and tying those rooms together in a cohesive environment. Then when it’s time to party, or get together with the family, or entertain friends and co-workers, you’ll be hosting them in a setting unlike anything they’ve ever experienced. My wife Kris and I launched Dream Vision Interiors to focus exclusively on the design and construction of multi-room residential entertainment centers. With our 30+ year background as television producer/directors, it was a seamless transition to tap into our experience in creative development, set design, lighting, and art direction and put it to work creating the most unique and outrageous home entertainment and display spaces. Our first discussion with the homeowner is always about space: How much square footage can you dedicate to the project? It can start with something as simple as two or three rooms clustered together. Of course, the larger the area, the more impressive the final result. If you’re lucky enough to have a basement to work with, this is where the immersion factor really kicks in because of the isolated nature of the space. But if you have the budget, the ultimate residential entertainment center is created in a home addition that’s 100% dedicated to fun, or by including the space in your house plans prior to construction of your custom home. So just what’s included in these entertainment centers? Well, in a nutshell, anything you can imagine. Our job as entertainment center designers is to uncover more about a client’s interests, hobbies, cultural background, special talents, and other details through interviews and a written questionnaire. We then translate that information into a cohesive layout of fun spaces that directly reflects the family.
As an example, let’s take a look at a recent basement project we completed in the Charlotte area. The finished space won two First Place awards from the National Association of the Remodeling Industry (NARI). The basement was 4,500 square feet, so we had a large canvas to work with. As we met with the family on multiple occasions to determine the types of entertainment spaces to be included, we also developed a story thread that would tie the overall project together. Taking our cue from the family’s New York Italian heritage, we developed a period Bronx street theme lined with storefronts that provided a unified setting but still allowed each play space to have its own character. Overhead, the street was covered by one of the largest fiber-optic star-field ceilings ever installed in a private residence, providing an intimate nighttime ambiance regardless of the time of day.
One of the first things we learned about the family was their love of ancient history, so we used that information to design a home theater as an open-air Egyptian temple complete with another star-field ceiling, Temple-of-the-Winds columns, Egyptian statuary, and even some authentic movie props from the 1963 epic Cleopatra that we obtained for them at a Hollywood auction. The theater equipment includes a Sony 4K 3D projector, a twelve-foot screen, and a Dolby Atmos sound system, all managed by a Control 4 automation system, which also controls every light and speaker throughout the basement.
To enable the family to do “dinner and a movie,” we added a retro-style soda shop across the street that was based on an actual candy store/soda shop that was a favorite family hang-out near their Bronx home. Behind the soda fountain counter is a full working kitchen and a commercial seltzer dispenser used to make authentic New York egg creams. The magazine and comic racks feature only vintage books published in the early ‘60s. The penny tile and midcentury modern furniture put visitors squarely into the ‘50s/’60s vibe.
Two of the family members are also musicians and Beatles fans. So we included a pub/music room combo that replicated the brick arches and atmosphere of Liverpool’s Cavern Club, the birthplace of the Beatles. The hand-carved mahogany bar was imported from Singapore, and games include a pool table, a vintage video arcade game, and of course, darts.
The music performance area is used for rehearsals, recording sessions, private performances, and jam sessions with local musicians. This space quickly became the main hub of every party.
To expand on the gaming options, down the street we fashioned a turn-of-the-century Americana-themed arcade reminiscent of Coney Island. The space features a carousel horse, pinball machines, and antique carnival and circus memorabilia. But the highlight is a working shooting gallery custom made for the space by one of the few metal shooting gallery companies left in America. Three pellet guns make for some lively sharpshooter competitions during parties.
So who says home entertainment needs to be limited to one room? As our Charlotte clients put it when we wrapped up their basement project: This is like having our own personal theme park inside our home! With playrooms like these, why leave the house? For more information, visit Dream Vision Interiors’ site at: dreamvisioninteriors.com



