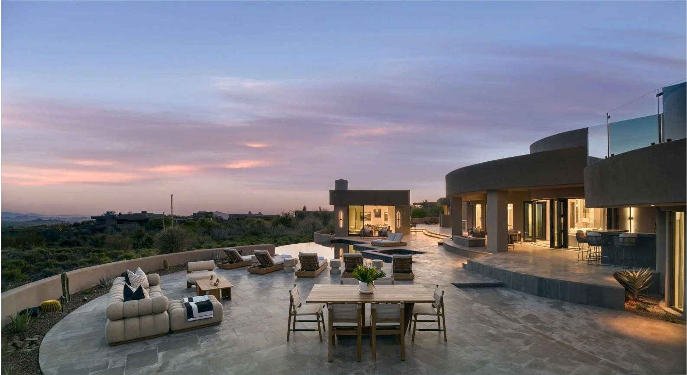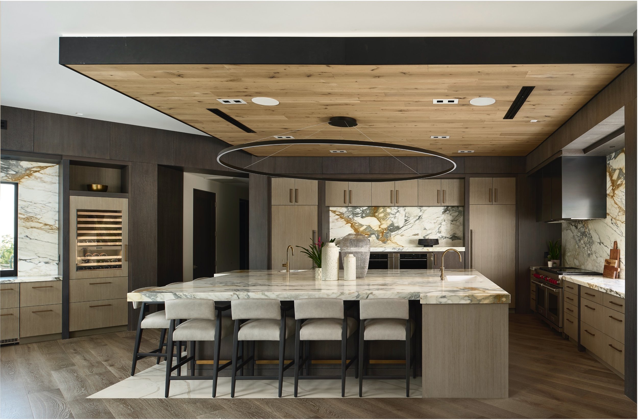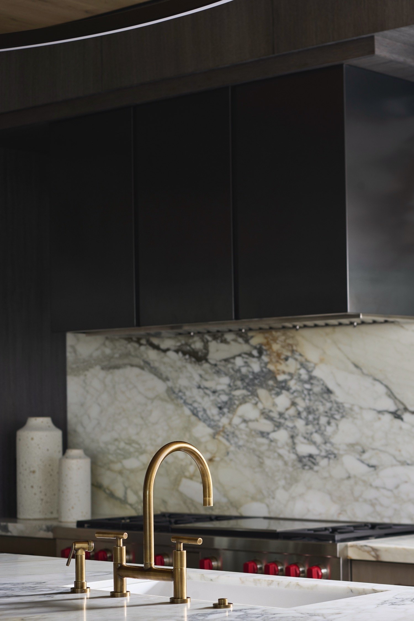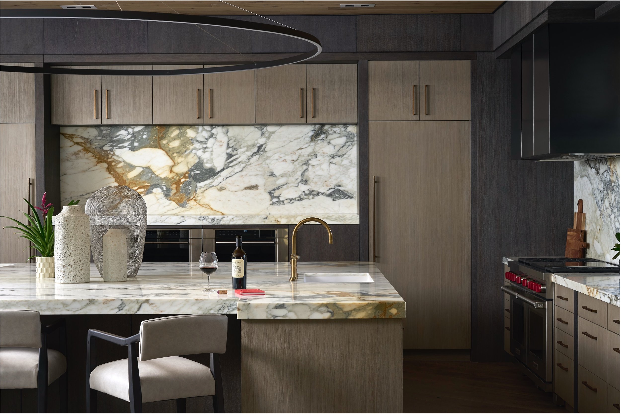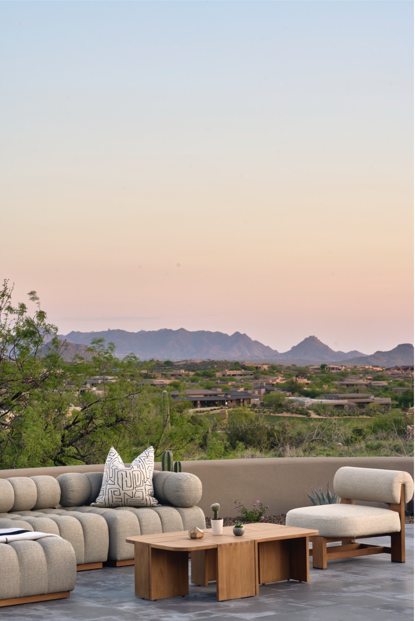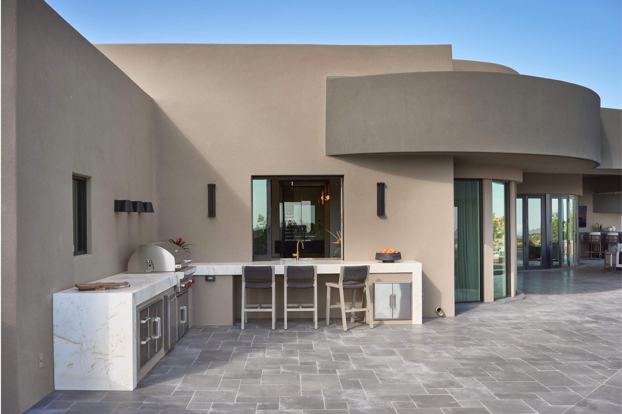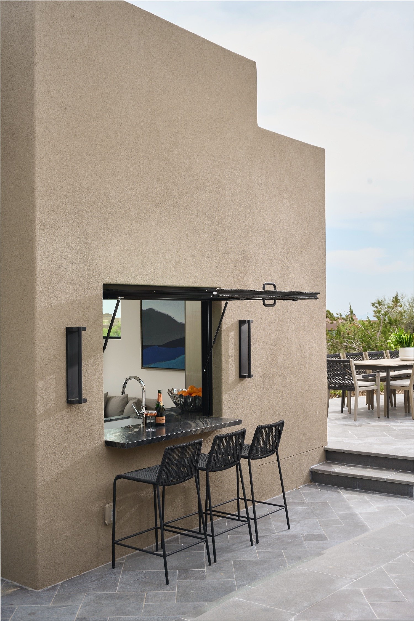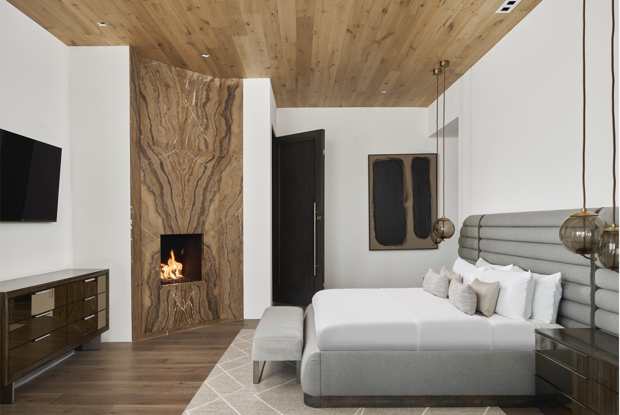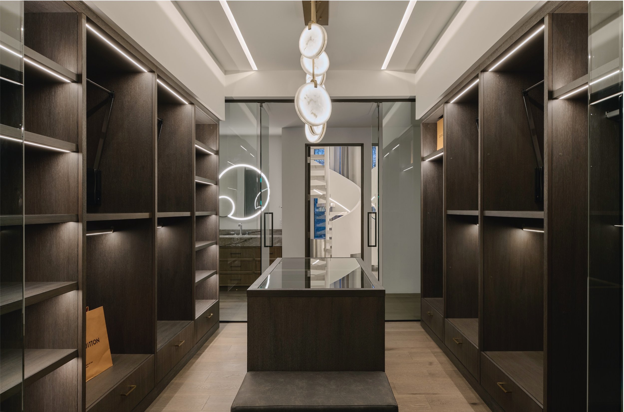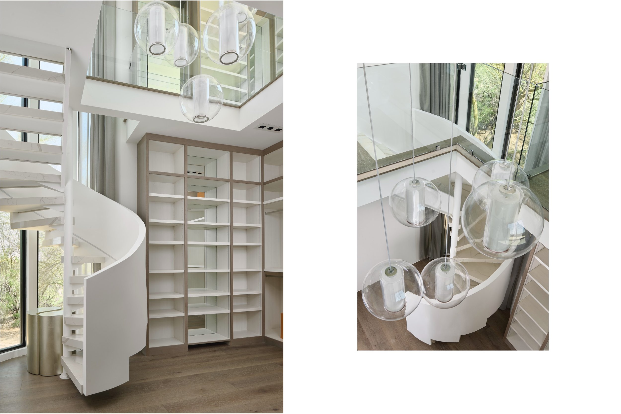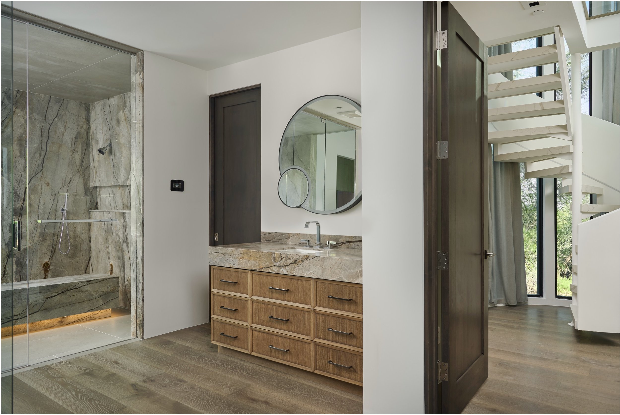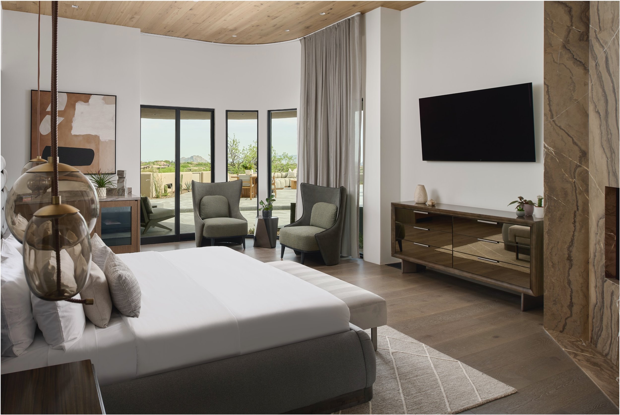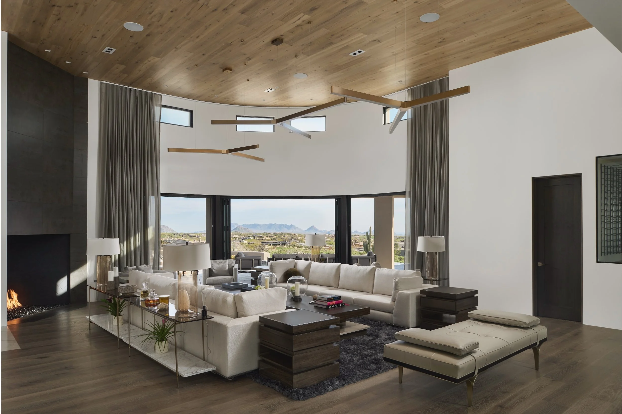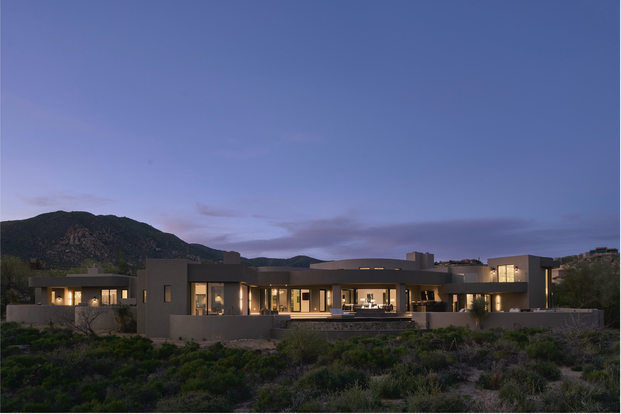A Stunning Transformation: Redefining Luxury in a 6,963 sqft Desert Home
In the heart of the desert, a remarkable transformation took place as JSF Design Inc. undertook the challenge of redesigning a 6,963 sqft. home from the ground up. The result is a masterpiece that seamlessly blends luxury, functionality, and breathtaking views. Let's take a closer look at the incredible journey of turning a bare piece of land into a captivating oasis.
Redesigning the Space
The first step in this ambitious project was to reimagine the floorplan. JSF Design Inc. tackled the existing layout, injecting new life into every corner of the house. Large living and dining rooms set the stage, leading to a chef's kitchen adorned with top-notch Sub Zero, Wolf & Cove amenities. A drop ceiling over the kitchen island added contrast and intricate detailing to the overall design. The pièce de résistance is undoubtedly the over 1,000 bottle walk-in wine room, a testament to the attention to detail and sophistication infused into every aspect of the design.
Desert Bliss
One of the highlights of this desert abode is the seamless integration of indoor and outdoor living. Collapsing doors in the dining room invite the desert breezes to flow, creating a harmonious connection with the surrounding landscape. The breakfast area provides a perfect vantage point for enjoying mesmerizing desert sunrises, making every morning a picturesque experience.
Outdoor Entertaining
This home doesn't just stop at its interior; it boasts over 6,000 sqft. of outdoor entertaining spaces. From scenic backdrops to an expanded pool house with a pass-through bar, every inch of the outdoor area is designed for hosting unforgettable gatherings. The emphasis on outdoor living makes this residence a true haven for those who appreciate both luxury and natural beauty.
Luxurious Primary Suite
The 1,385 sqft. primary suite is a sanctuary of opulence. Featuring two custom closets, each with its unique inspiration, this space is a reflection of refined taste. The first closet, inspired by Ted Baker of London, offers a glass-enclosed space with wood cabinetry. The second, influenced by Barney's NY, is a crown jewel boasting custom retail-inspired cabinetry, Miele laundry appliances, and a spiral staircase leading to a stargazing deck.
Innovative Design Solutions
Innovative design solutions played a crucial role in maximizing the potential of the space. A solid steel curved beam replaced a wall in the living room, allowing for accordion-style doors and maximizing the breathtaking views of the valley below. A drop ceiling over the kitchen island added contrast and intricate detailing to the overall design.
The transformation of this desert home is nothing short of extraordinary. From its luxurious interiors to the seamless integration with the outdoors, every element has been carefully considered and crafted. This project stands as a testament to the power of vision, collaboration, and innovative design in creating a residence that goes beyond the ordinary, redefining luxury in the heart of the desert.

